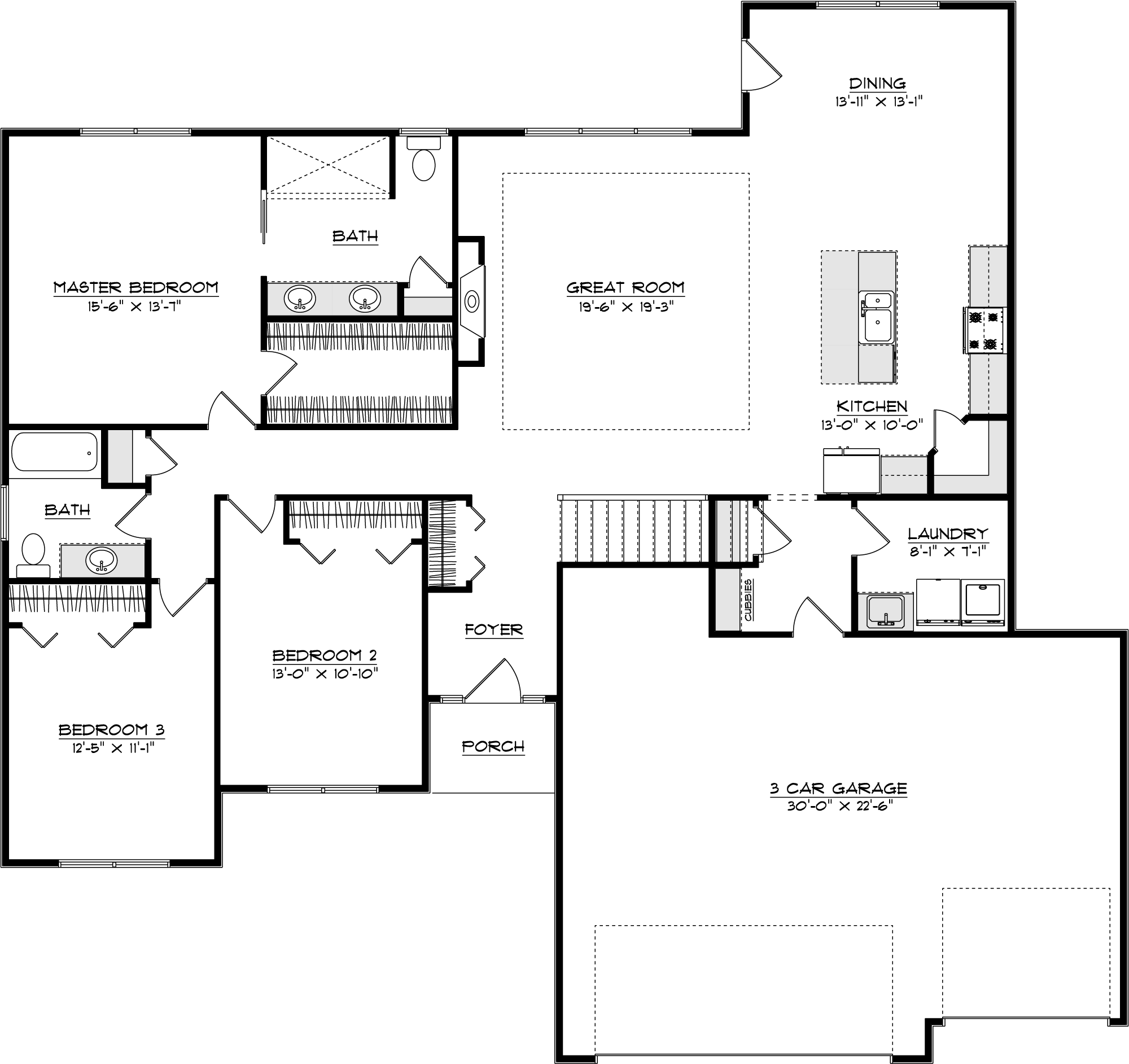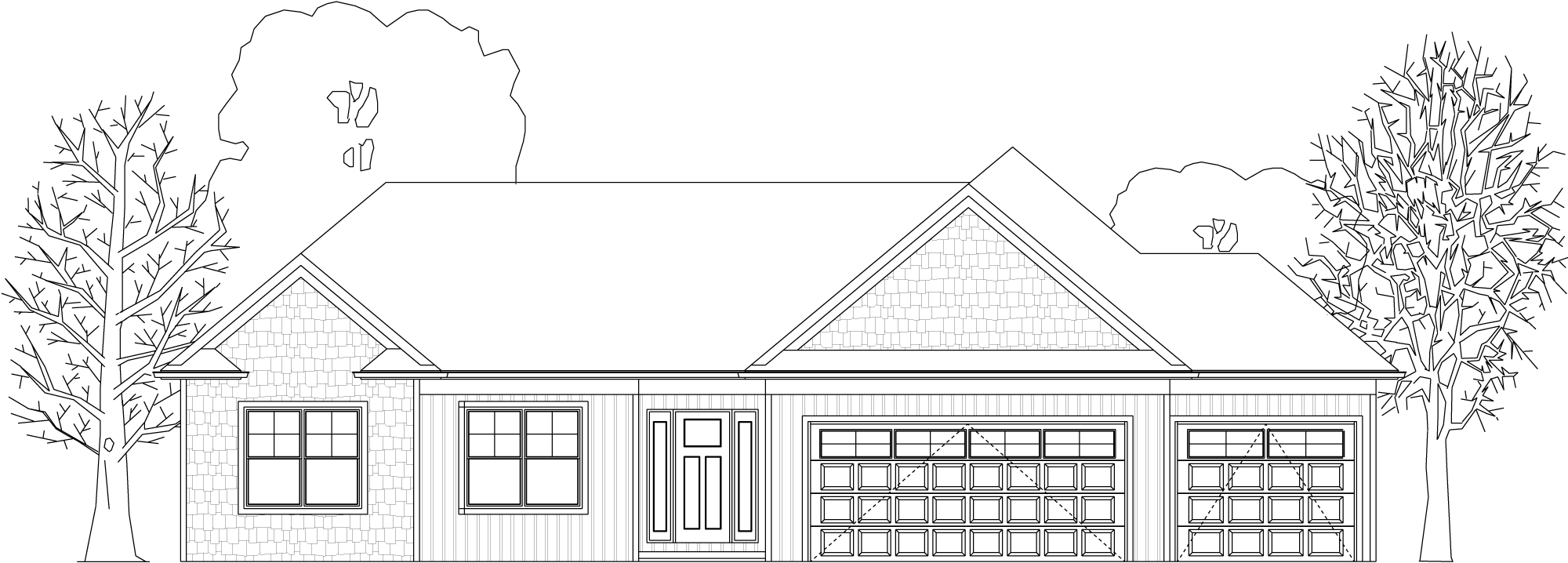Floor Plan

After walking in through the foyer of this new plan by Nelson Builders, you are welcomed into a bright and open great room that flows into the kitchen, eating area, and open stairway. The Alder takes its cues from the open floor plans that are so popular today, while maintaining a smaller footprint and overall size. The kitchen with oversized island and walk-in pantry provides plenty of storage and an additional area for causal meals. Not compromising on space, the generously sized bedrooms, including the master suite with its large tiled shower, allow plenty of space for a growing family while not being overwhelming for empty-nesters. The mudroom with its cubbies is conveniently located between the kitchen and garage while still providing access to the laundry room. The home is complete with a full unfinished basement with a future bath rough-in and a three-car garage.
The Alder, like all homes built by Nelson Builders, is designed to earn both the ENERGY STAR certification for new home energy efficiency and the EPA Indoor airPLUS certification for air quality, bringing cost savings and comfort to you, the homeowner.
The Alder, like all homes built by Nelson Builders, is designed to earn both the ENERGY STAR certification for new home energy efficiency and the EPA Indoor airPLUS certification for air quality, bringing cost savings and comfort to you, the homeowner.


