1212 Morningside Lane
Mahomet, Illinois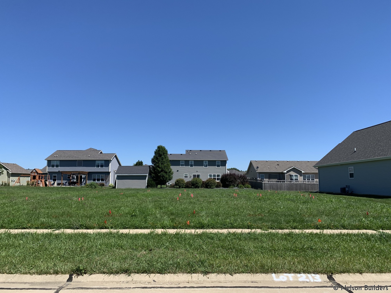
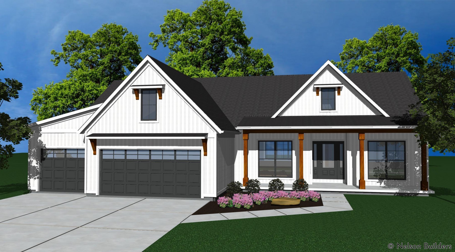
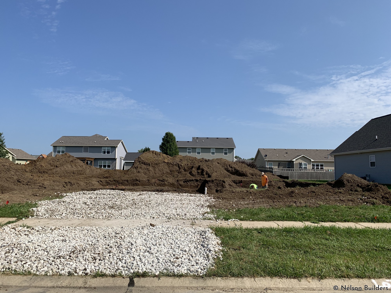
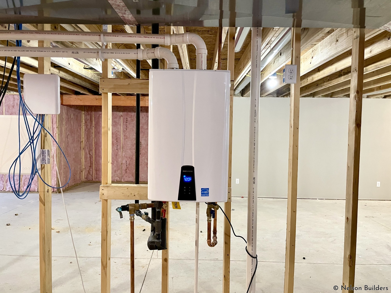
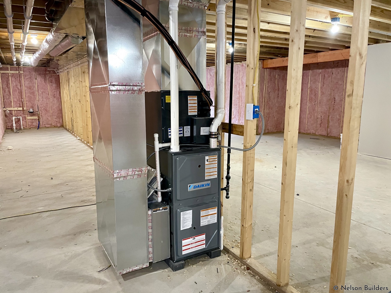
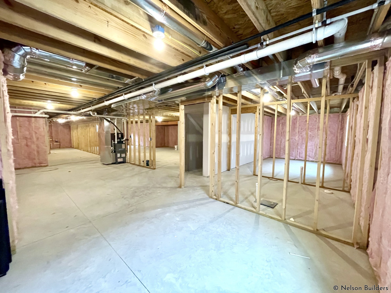
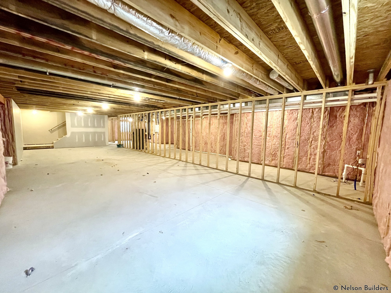
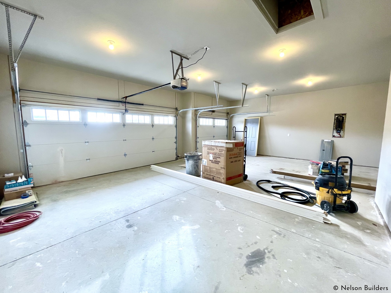
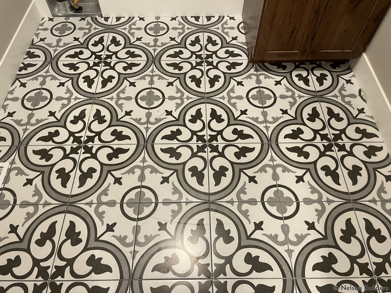
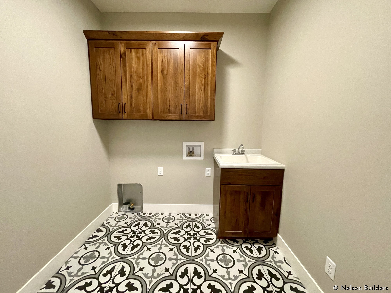
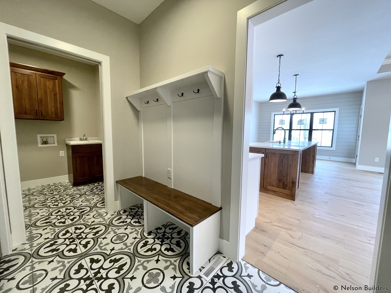
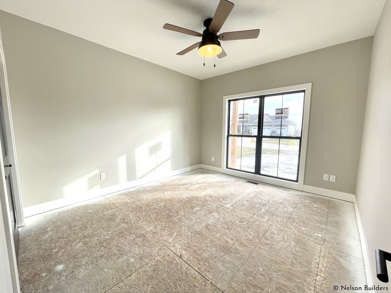
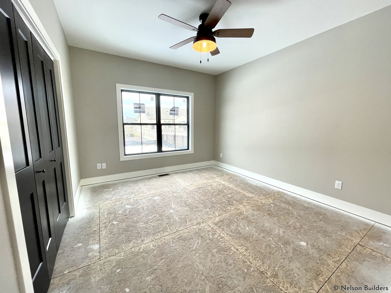
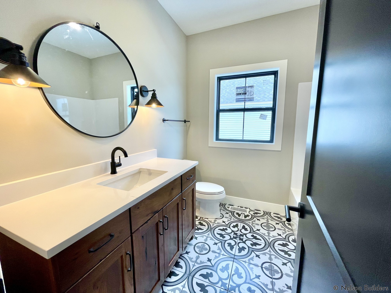
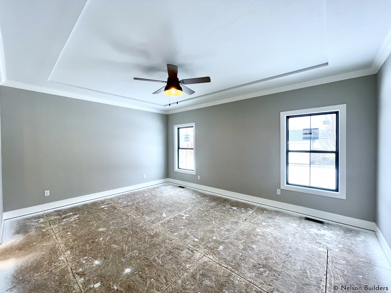
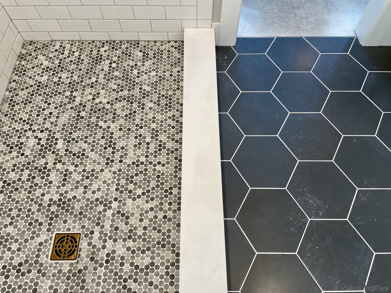
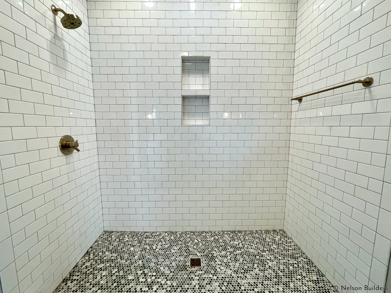
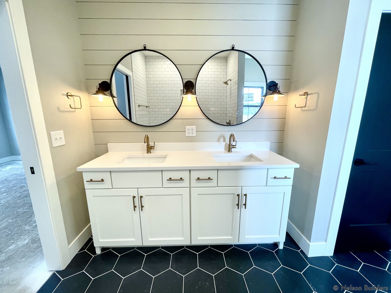
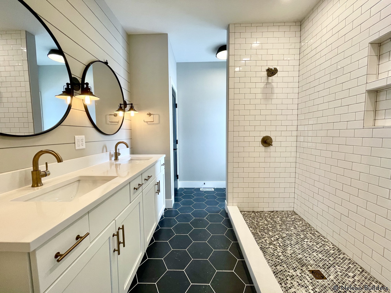
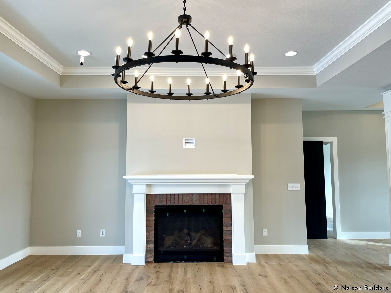
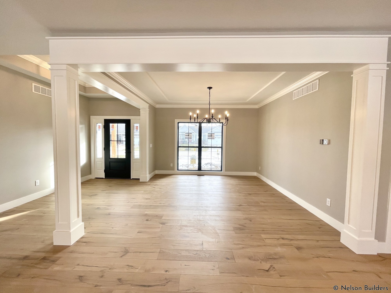
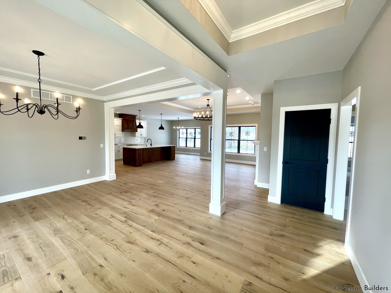
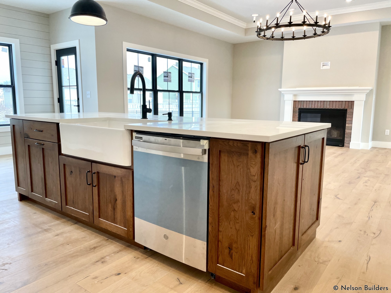
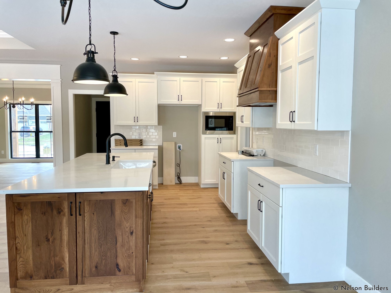
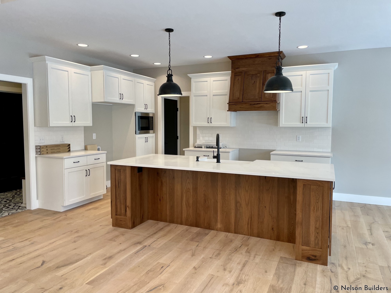
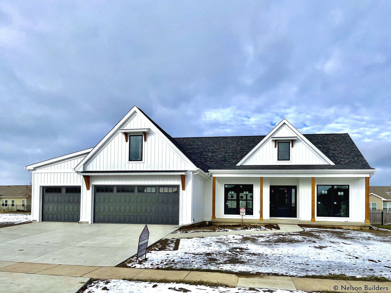
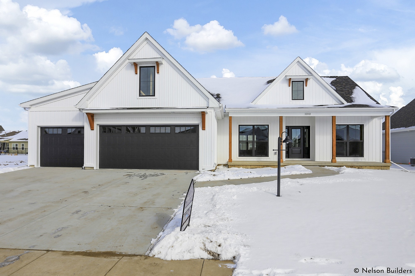
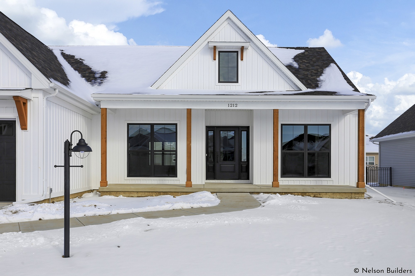
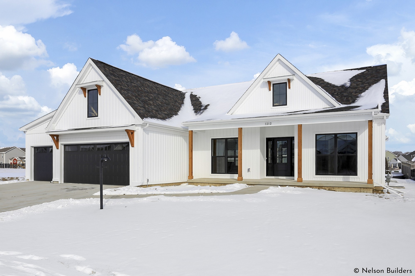
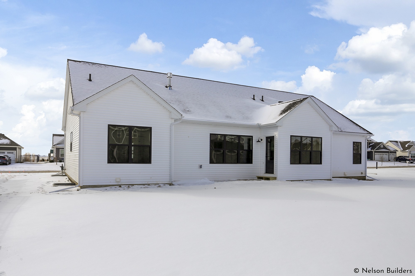
Rendering of a new finished Sycamore home in Whisper Meadow.
SOLD
1st Floor: 2,006 sq ft
TOTAL: 2,006 sq ft
Unfinished Basement: 2,006 sq ft
Plan: The Sycamore
Floor Plan

Upon entering the front door of this new ENERGY STAR Certified Home by Nelson Builders, you are greeted by the light and open floor plan. At the center of this space is the farmhouse inspired kitchen with its huge center island and contrasting stained and painted cabinets. The kitchen features custom made Amish cabinetry and quartz countertops with plenty of room for all your cooking needs. The important drop zone from the garage is lined with cubbies and has easy access to the laundry room. The split bedroom plan allows for privacy in the master bedroom suite while the other bedrooms are located on the opposite end. Crown moulding, tray ceilings, and decorative columns highlight the great room area. The spa-like master bath features high-end finishes, rivaling many of the looks that are so popular today. Our commitment to energy efficiency means this, and every home we build, will be designed to earn the ENERGY STAR certification; going far beyond todays building codes to bring you real savings. We accomplish this by using ZIP System with continuous foam sheathing on the exterior, advanced framing techniques, and a combination of spray foam and blown-in cellulose. Further, every home we build comes standard with a tankless hot-water heater, 97.0% furnace with 17.0 SEER A/C, and 100% LED light bulbs in all fixtures. Take a moment to compare and you will find no one comes close to our pledge on energy efficiency!

