1104 Morningside Lane
Mahomet, Illinois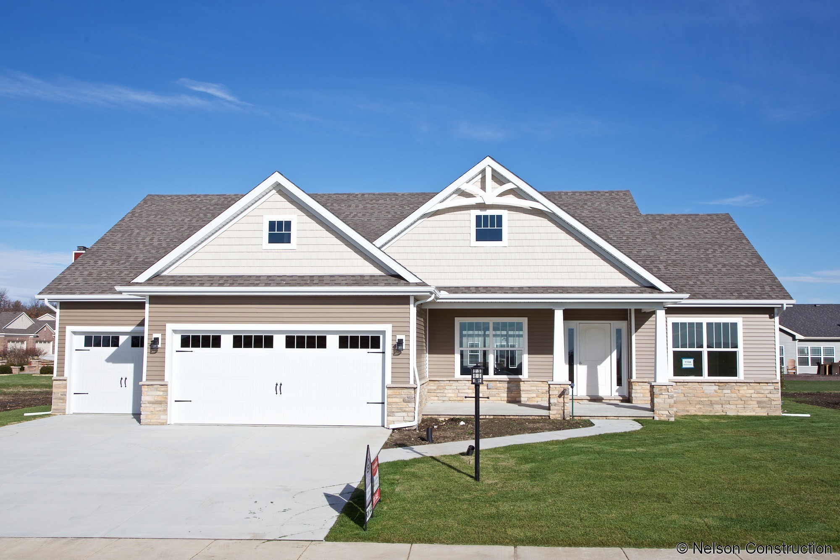





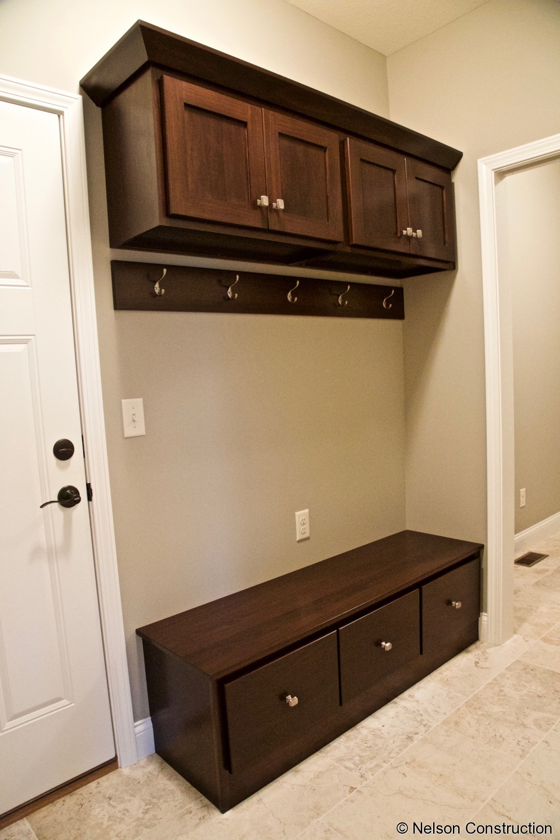
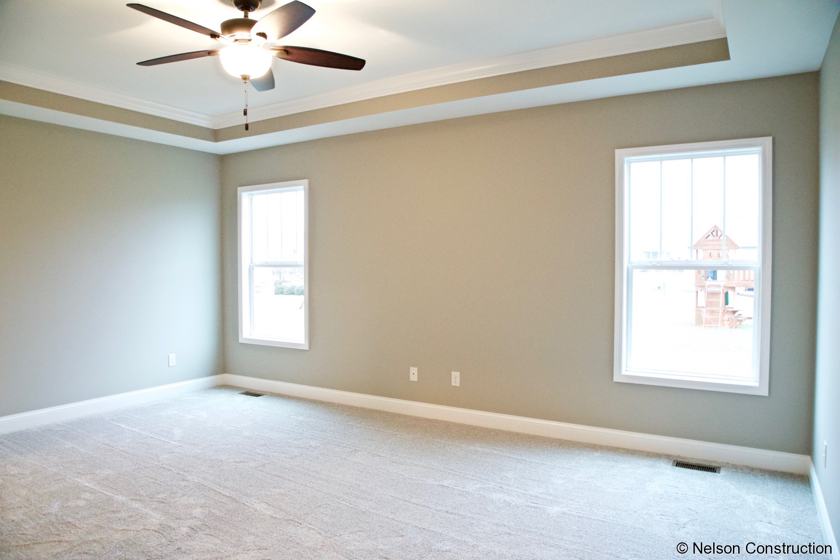
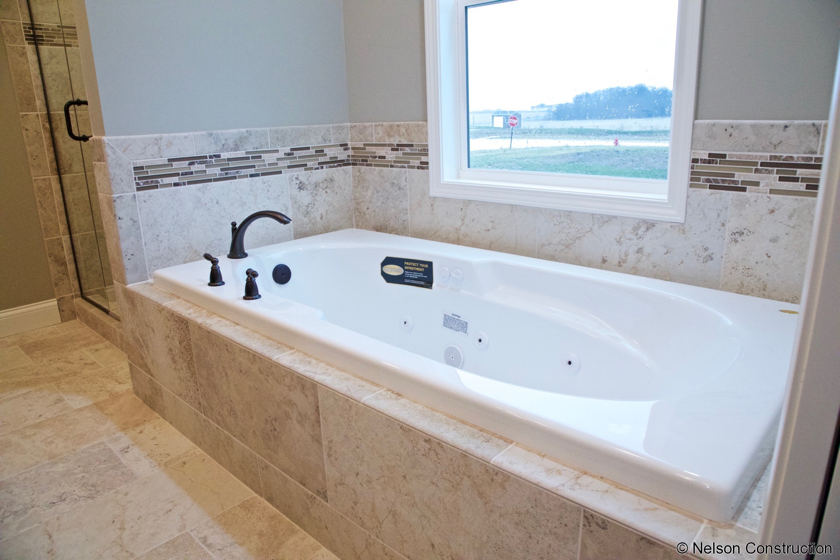



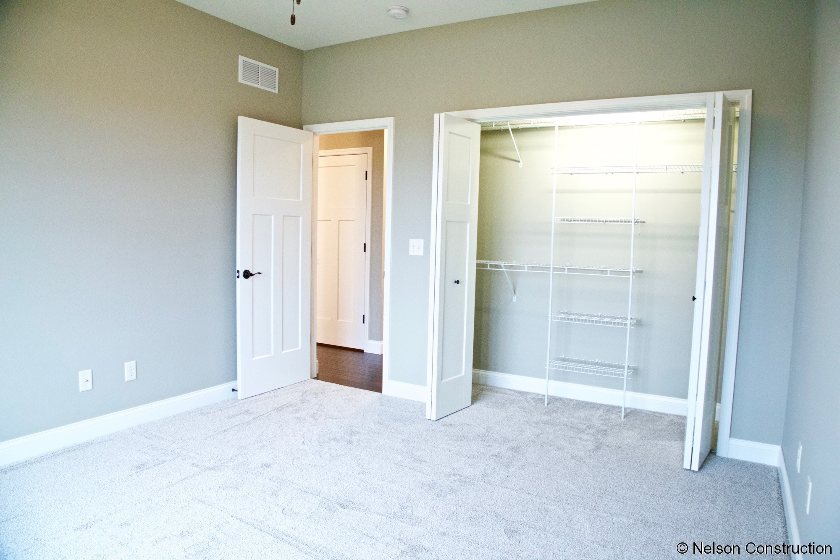

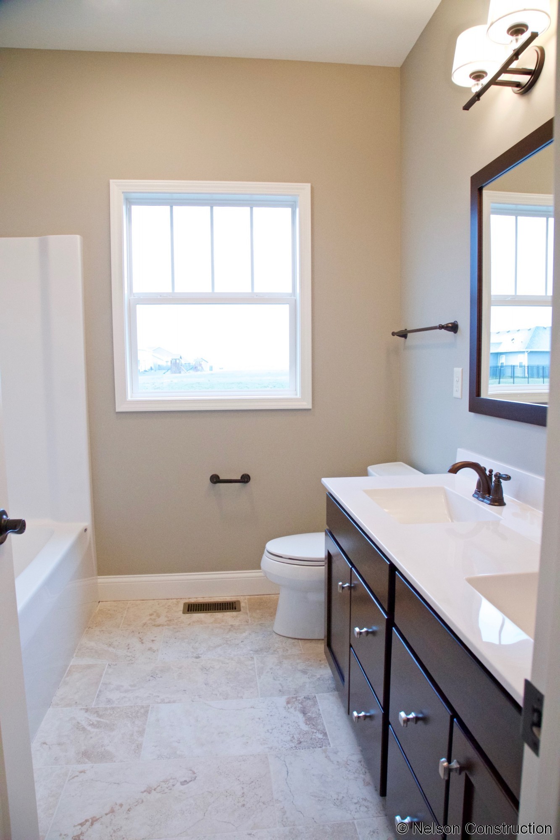






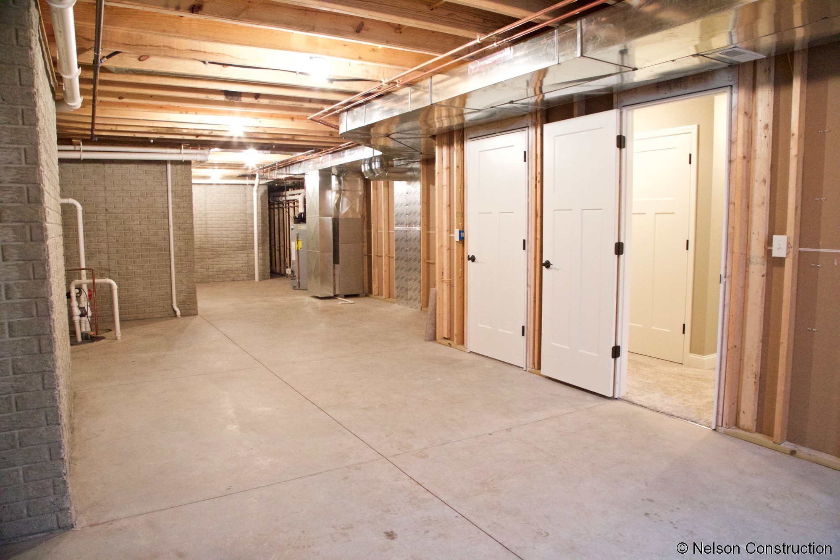

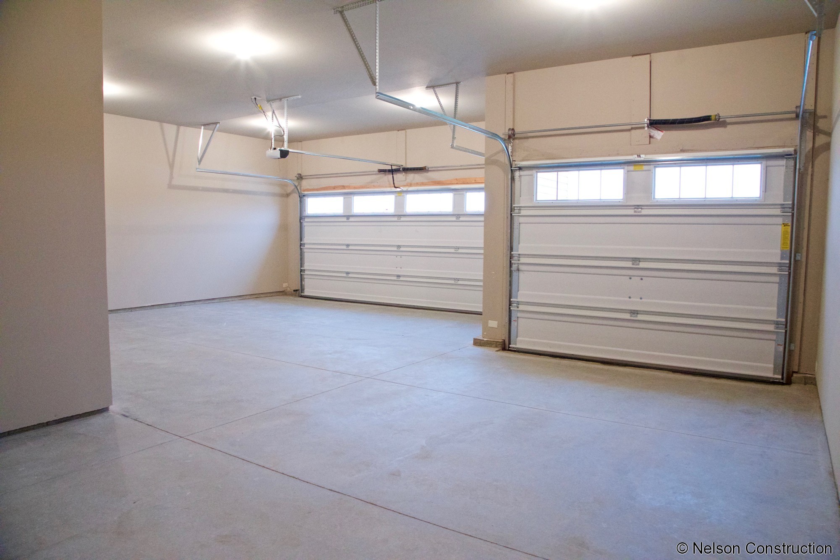
The exterior of this Sycamore plan is complete in Whisper Meadow.
The kitchen of this Sycamore plan is open to the great room, with plenty of room for large gatherings.
The kitchen of this Sycamore plan is open to the great room, with plenty of room for large gatherings.
The kitchen of this Sycamore plan is open to the great room, with plenty of room for large gatherings.
The dining room of the Sycamore plan opens to the foyer and great room to create a wonderful entertainment space.ng room of the Sycamore plan opens to the foyer and great room to create a wonderful entertainment space.
The fireplace is the focal point of the family room, complete with an elegant wood mantel and split-face travertine surround.
The hallway from the garage to kitchen is lined with cabinets, the perfect place to drop your shoes and coats!
The master bedroom is accented with crown moulding around the tray ceiling in this Sycamore home.
The master bathroom is one of the focal points of this home with its spa-like design and beautiful finishes.
The master bathroom is one of the focal points of this home with its spa-like design and beautiful finishes.
The master bathroom of this Sycamore home also features a ceramic tile shower with heavy glass door.
The master closet has plenty of storage for all your clothes in this home, with many more shelves behind the door.
One of the large bedrooms in this Sycamore plan, complete with a ventilated closet system.
One of the large bedrooms in the Sycamore plan features an extra deep reach-in closet.
The second bathroom on the first floor features a large vanity with two sinks and a window for natural light.
The second bathroom on the first floor features a large vanity with two sinks and a window for natural light.
The finished basement of this Sycamore plan features a huge family room with room to incorporate a dry bar or office.
The finished basement of this Sycamore plan features a huge family room with room to incorporate a dry bar or office.
The finished basement of this Sycamore home also includes a full bathroom with large vanity and wood-framed mirrors.
The finished basement of this Sycamore home has a generously sized bedroom, perfect for guests or a large family.
The laundry room in the Sycamore has plenty of cabinets for storage and a large sink to make cleaning easier.
In addition to the large finished portion of the basement, this home has plenty of unfinished space for storage or a future bedroom and theater room.
In addition to the large finished portion of the basement, this home has plenty of unfinished space for storage or a future bedroom and theater room.
The garage of this Sycamore home is offset, allowing for a workbench or storage behind the 3rd car area.
SOLD
1st Floor: 1,930 sq ft
Finished Basement: 882 sq ft
TOTAL: 2,812 sq ft
Unfinished Basement: 1,048 sq ft
Plan: The Sycamore
Floor Plan

A quality Nelson Construction home with Craftsman details. The rich colors of the exterior siding, shake siding, and stone combined with the craftsman details make this home a handsome addition to the Whisper Meadow Subdivision. As you enter this home you are greeted by the open plan concept of the great room, dining room, kitchen, and dinette. The chefs dream kitchen has a huge center island and a large eat-in dinette. The kitchen features poplar cabinetry, stainless steel appliances, wood floors, and granite countertops. That important drop zone from the garage to house is lined with cubbies. The large master suite features a raised ceiling in the bedroom. The master bath has double vanities, free-standing whirlpool, separate shower, and a master closet large enough for two. The home is attractively finished with oil rubbed bronze fixtures and decorated in earth tone colors. All this, plus a partially finished basement with a full bathroom, bedroom, and large family room is waiting for you. The owner is a licensed real estate agent.

